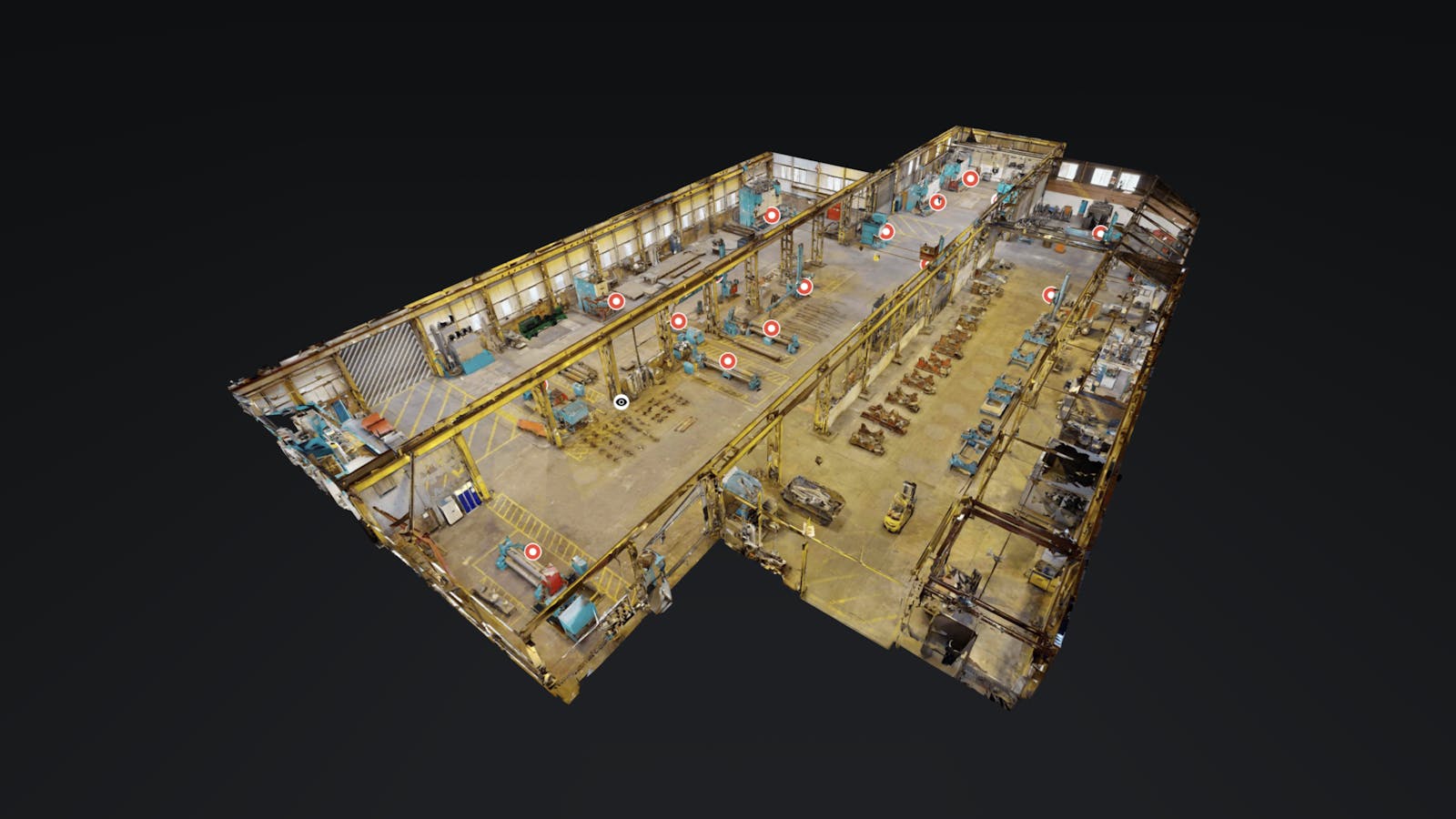How Virtual Replicas Are Transforming Space Design
In planning and design, the leap from a good idea to a great one often comes down to precision and the ability to truly see the outcome before it’s built. Traditionally, that’s meant juggling manual measurements, flat 2D drawings, and expensive physical mock-ups. These tools, while useful, leave room for error and imagination gaps.
At VirtualZ, we use intelligent, data-driven virtual replicas to help you plan, visualise, and perfect your space with an accuracy that was once out of reach.
Instead of working from static documents or guesswork, you can now interact with a fully navigable, up-to-date digital version of your space, one that’s detailed enough to measure, design, and collaborate on from anywhere in the world.
Precision That Eliminates Guesswork
For decades, accurate measurement has been a designer’s biggest challenge. Tape measures, laser tools, and endless site visits have been the norm. But our virtual replicas give you those measurements instantly and with millimetre-level accuracy.
Imagine logging in from your office, or your home and taking precise dimensions of any wall, fixture, or open area without having to step foot on-site. This not only accelerates your workflow but also cuts down on travel costs, reduces delays, and eliminates those costly “back to the drawing board” moments caused by measurement errors.
Architects can design with confidence, property managers can plan upgrades without disruption, and retailers can adjust layouts without needing to physically move a thing.
Bringing Ideas to Life with Virtual Staging
Numbers and plans are important, but nothing beats being able to see how a space could look. Our technology allows you to experiment with layouts, furniture, décor, and even machinery in an interactive 3D environment.
This means a hotel can redesign its lobby and instantly see how different seating arrangements might affect flow. A factory can trial machinery placement to improve safety and efficiency before anything is installed. A property agent can show a bare apartment fully furnished in a style that appeals to the buyer’s taste, all without lifting a single piece of furniture.
Because it’s all virtual, you can make and test changes in minutes, rather than days or weeks, and make design choices with confidence.
From Virtual Walkthrough to Accurate Floorplan
Every strong design starts with a plan and that’s where the ability to generate high-quality floorplans directly from your virtual replica makes such a difference.
Whether you need a clear 2D plan for contractors or a full 3D layout for immersive presentations, our system can produce both automatically, using data from your virtual model. The result is an up-to-date, precise plan that streamlines workflows for architects, designers, and real estate professionals alike.
Collaboration Without Boundaries
Great design is rarely a solo effort. With our approach, your entire team; whether in the same building or spread across different locations, can explore, discuss, and refine the same interactive model in real time.
You can walk a client through a proposal without either of you leaving your desks. Your contractors can double-check details before starting work. Stakeholders can sign off on decisions with a clear, shared view of what they’re approving. It’s a level of clarity and communication that traditional methods simply can’t match.
Designing Smarter, Not Harder
At VirtualZ, we believe space design should be as precise and interactive as possible. By replacing static plans and endless site visits with live, measurable, and shareable 3D environments, we’re helping businesses cut costs, reduce mistakes, and bring visions to life faster.
Whether you’re fitting out a retail unit, remodelling a workspace, planning an event venue, or marketing a property, this technology puts you firmly in control, with the tools to perfect your design before the first real-world change is made.
